Villa with generous yard, bright and spacious, Iancu Nicolae ( id run: 14831) Pipera - Iancu Nicolae
- Area (M 2)
- 350
- Rooms
- 7
- Bedrooms
- 5
- Bathrooms
- 4
- Garages
- 2
The space
- Land Size: 650 M 2
- Year Built: 2003
Amenities
- Air conditioning
- Built in wardrobes
- Dish washer
- Equipped kitchen
- Fridge
- Garage / Parking
- Garden
- Individual heating system
- Terrasse
Description
Villa located on a street with private access in the Erou Iancu Nicolae area.
The villa is located on a generous plot of 650sqm, has a usable area of 350sqm and is arranged on the ground floor, first floor and attic, divided as follows:
Ground floor: living room with dining area, with access to the 75sqm terrace, fully furnished and equipped open kitchen, pantry, technical room, bathroom with shower, garage for 2 cars
First floor: master bedroom with own bathroom and dressing room, 3 bedrooms with exit to the balcony, served by a shared bathroom, hall
Attic – living room, bedroom / office, 2 dressing rooms, bathroom
The villa has quality finishes, horizontal exterior blinds (remote controlled), electrically operated lighting system or SMART HOME and GSM
The villa is very bright with large glazed areas and an excellent orientation towards the cardinal points.
The villa has its own beautiful courtyard, decorated with lawn and ornamental shrubs.
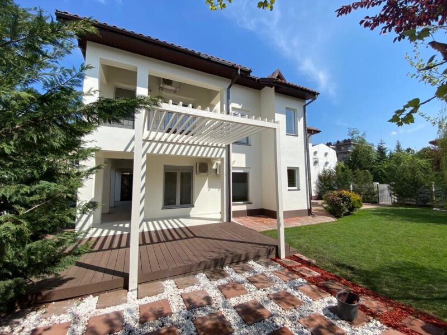
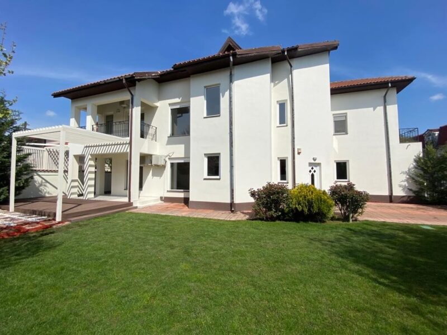
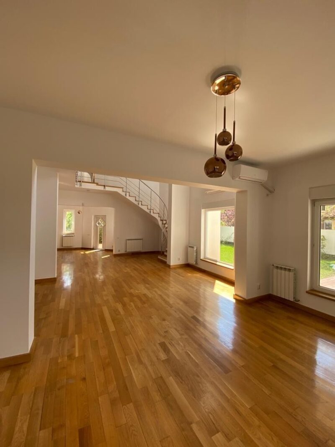
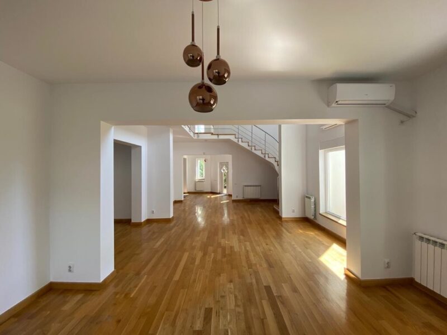
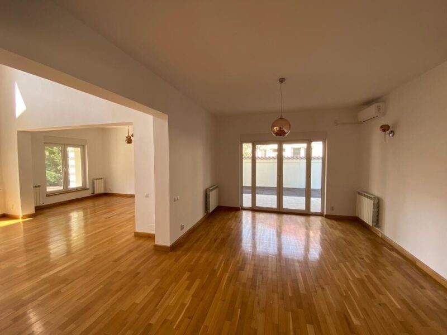
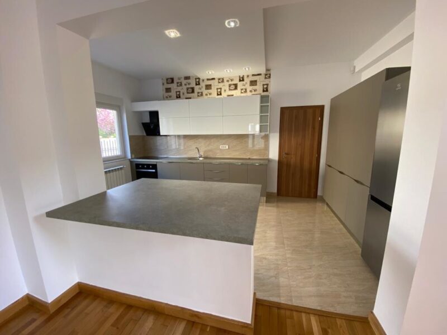
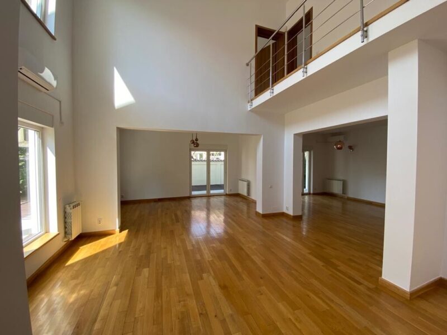
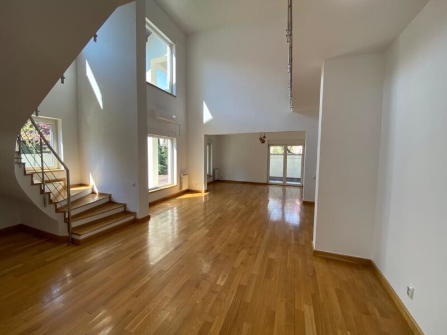
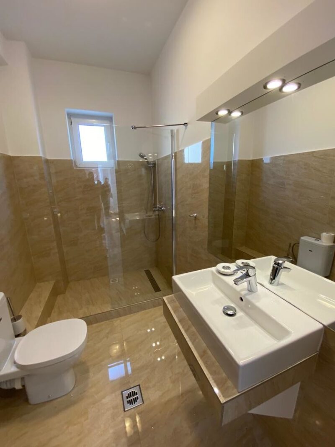
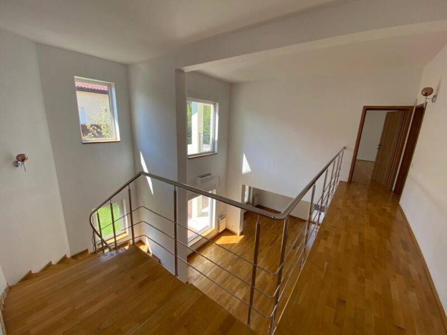
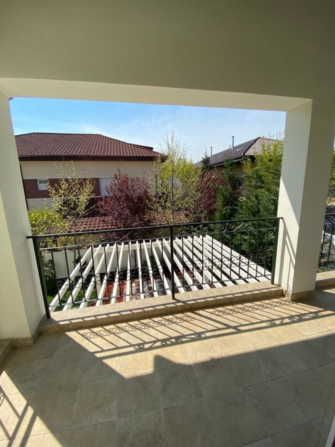
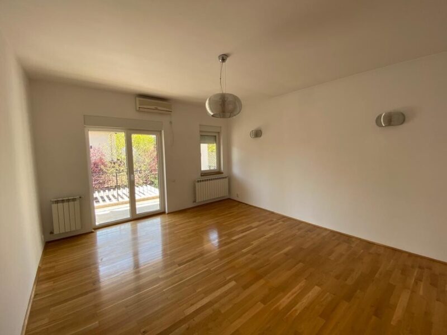
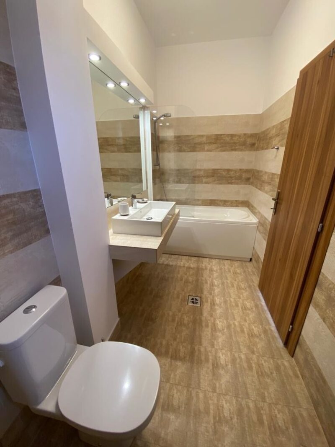
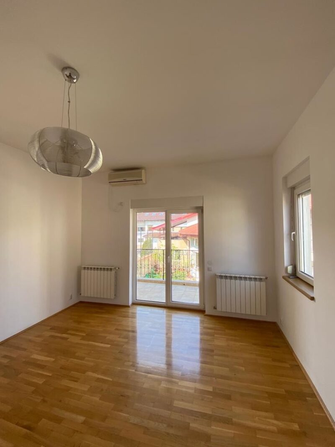
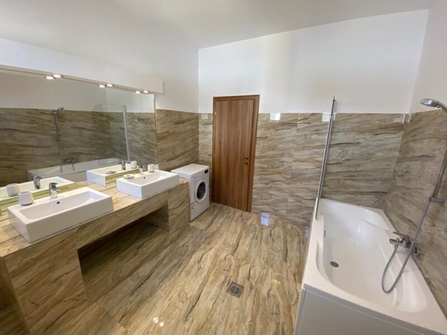
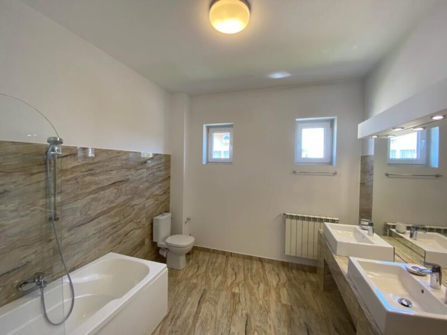
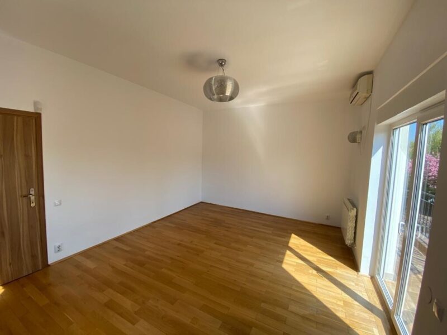
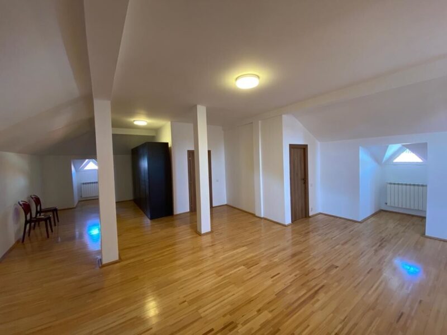
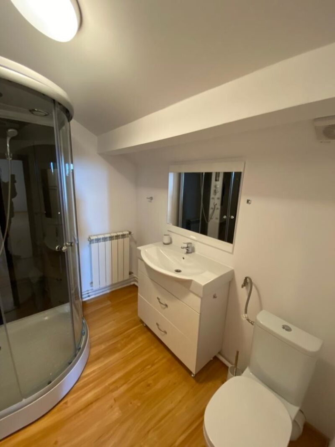
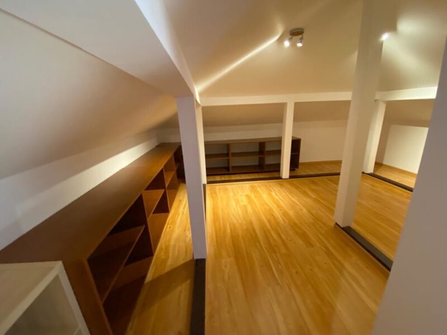
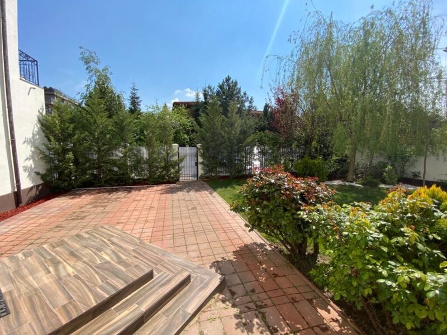


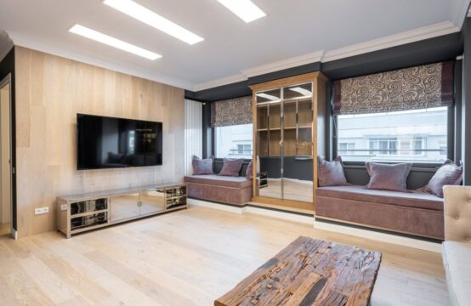

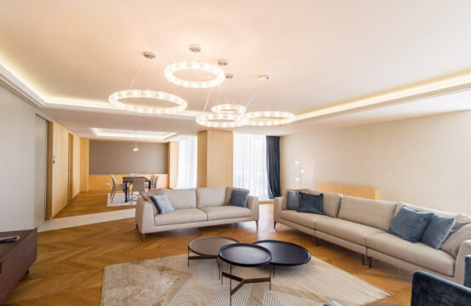
Recent Comments