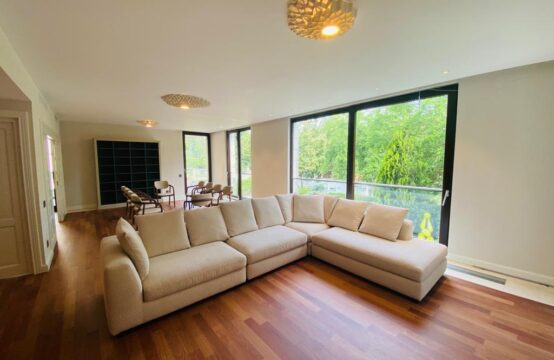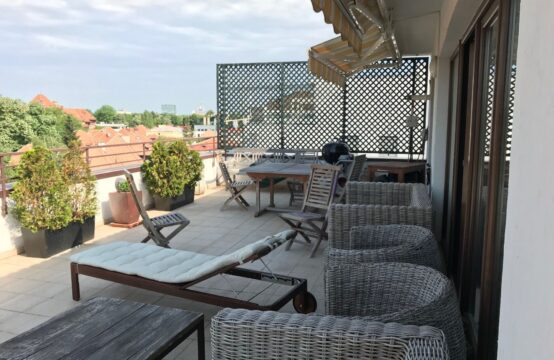Villa with generous garden, embassy headquarters, residence, Domenii (id run: 20104) Domenii, Bucarest
- Area (M 2)
- 233.82
- Rooms
- 6
- Bedrooms
- 5
- Bathrooms
- 5
- Garages
- 8
The space
- Land Size: 478 M 2
Amenities
- Air conditioning
- Alarm system
- Dishwasher
- Equipped kitchen
- Fireplace
- Fridge
- Garage / Parking
- Garden
- Individual heating system
- Terrasse
Description
Special villa, with a generous yard, located on a quiet street in the Domenii area.
The villa has a total area of 274.13 square meters and is arranged on the mezzanine, ground floor, first floor and attic, divided as follows:
Basement: a room that can be used as an office/bedroom for the nanny, technical room, bathroom with shower and hall
Ground floor: generous living room of 45 square meters, kitchen, hall with exit to the backyard, storage space and bathroom
Stairs to the first floor: bathroom
Floor: 3 bedrooms (one of them with exit to the balcony), 1 generous bathroom, hall
Attic: a studio with its own kitchen and bathroom
The villa is bright and spacious, it has a garage in the yard for 1 car, 4 parking spaces in the yard and another 3 parking spaces in front of the house.
The villa is renovated and the following improvements have been made:
• Photovoltaic panels generating electricity and solar water heating installation;
• Outdoor lighting systems with twilight sensors;
• Two Vaillant thermal power plants that work independently;
• Gas, electrical and sanitary installations completely replaced;
• Salamander thermopane windows, with three sheets of glass, which insulate effectively;
• Gree Pulsar air conditioning units;
• Modern triple-glazed wood fireplace in the living room area on the ground floor;
• Furnished and equipped kitchen, located on the ground floor;
• Electrically operated blinds in all rooms on the ground floor and the 1st floor;
• Furnishing of the main bathroom with marble and Villeroy & Boch sanitary installations, on the 1st floor;
• Setting up a bathroom in the basement suitable for use by internal staff (nanny, housekeeper, cook), which expands the living space to four levels – basement, ground floor, first floor and attic;
• Nice electrically operated gates;
• Automated irrigation system with Hunter sprinkler;
• Video surveillance system;
• Alarm and anti-burglary system;
• Video intercom and remote control;
• Granite paving and cubic stone in the yard.














Contact the Agent
Anca Dănăilă
- Mob
- (+4)0755.013.150





Recent Comments